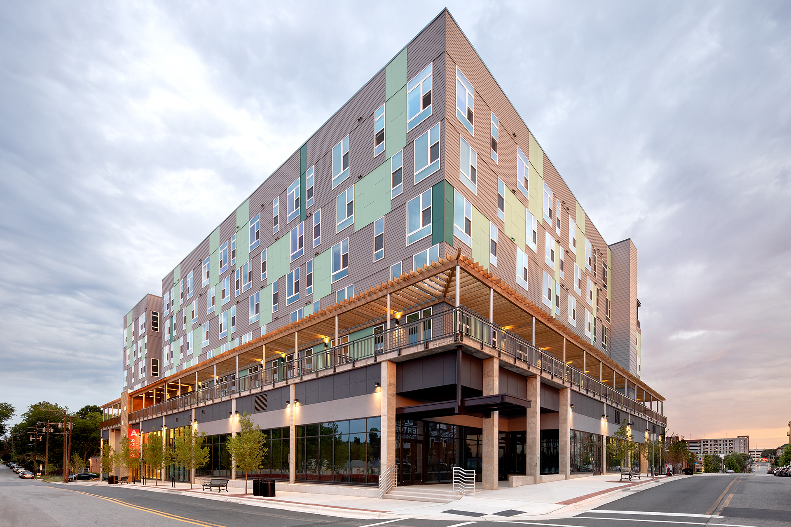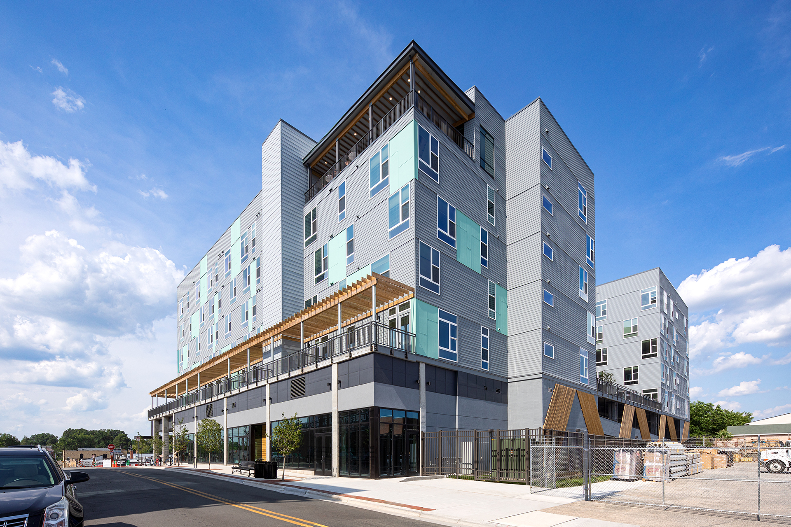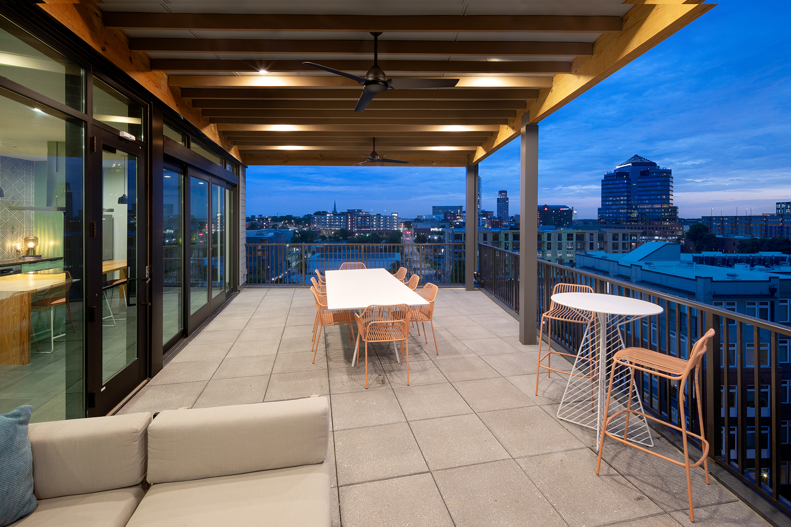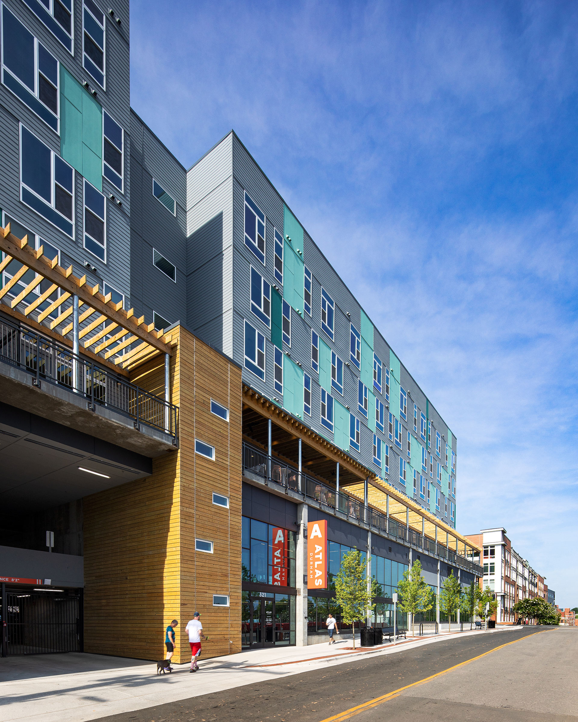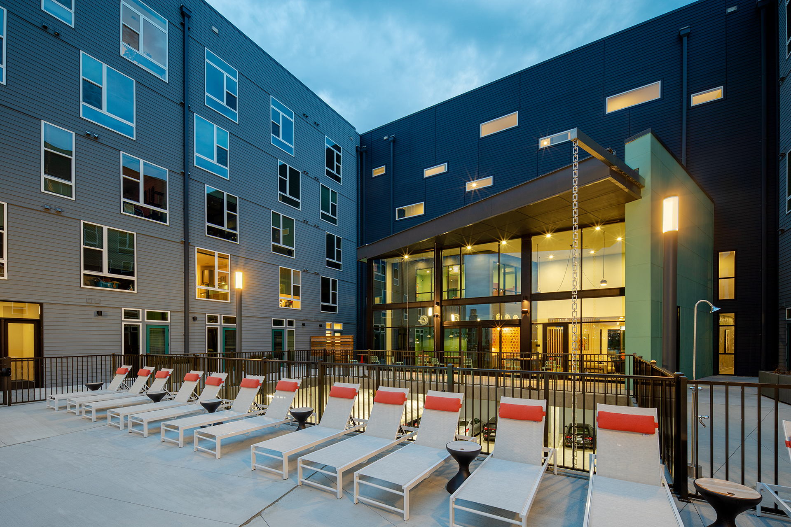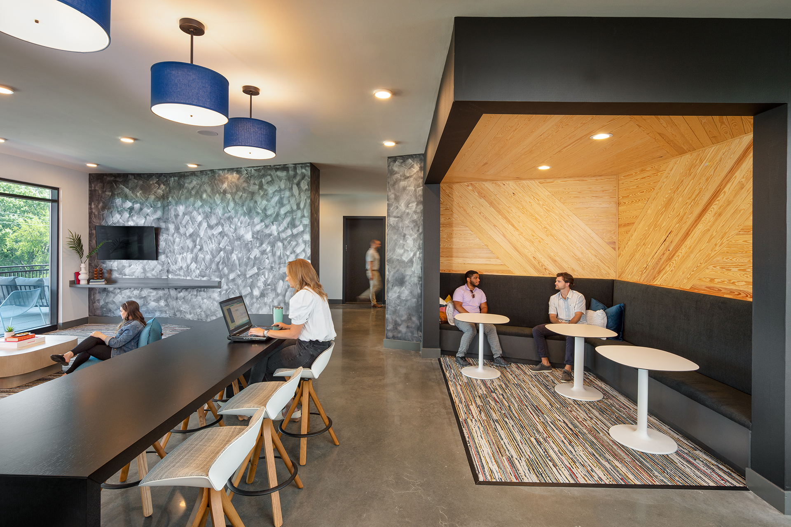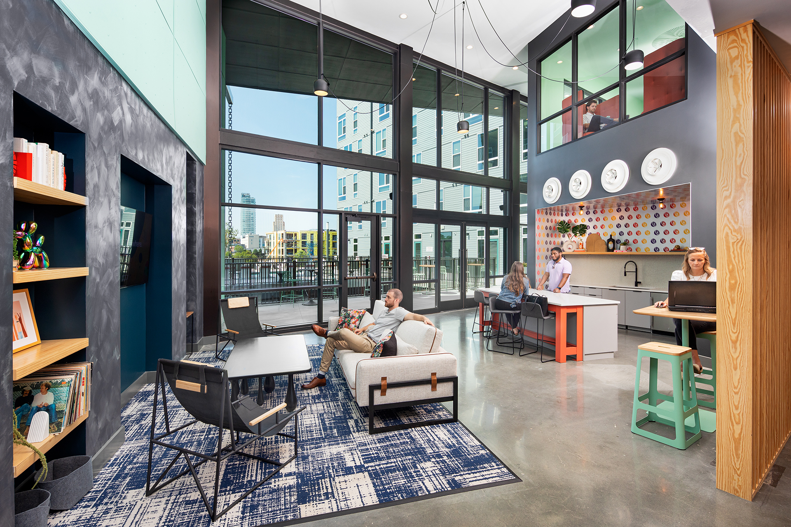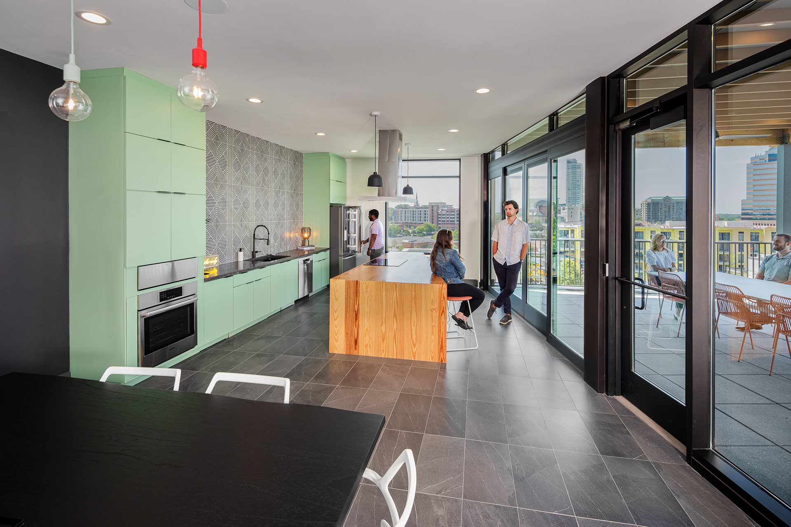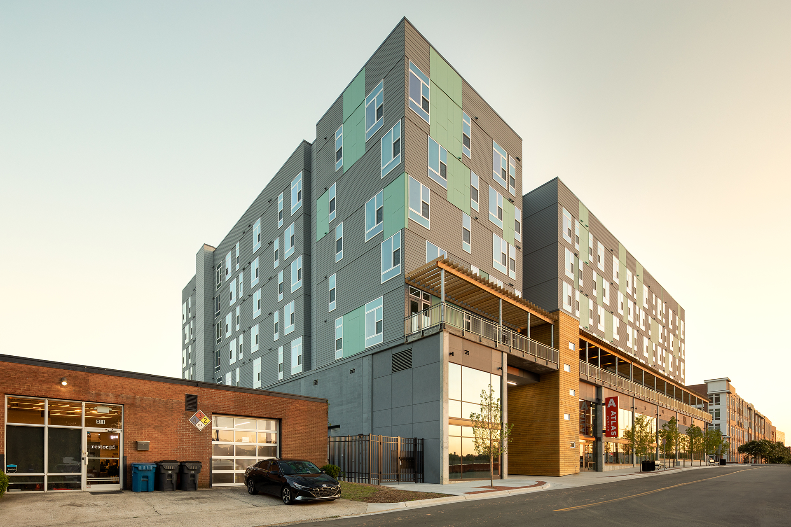Overview
Clancy & Theys Construction Company provided Construction Management services for the new Atlas Durham Apartments near Durham Central Park in Downtown Durham. The project features 171 mostly small studio units. The building is 5-stories of wood-framed construction over a 2-story concrete podium featuring approximately 7,000 square feet of retail space and parking for its residents.
The community features a fitness center, third floor pool and sundeck, sky deck and chef kitchen with incredible views, indoor bike storage, café, lounge and coworking spaces.
Project Details
Client:
Southern Urban
Location: Durham, North Carolina
Architect:
Cline Design
Size: 200,956 SF / 177 Units
Share this project:
You may be interested in...
