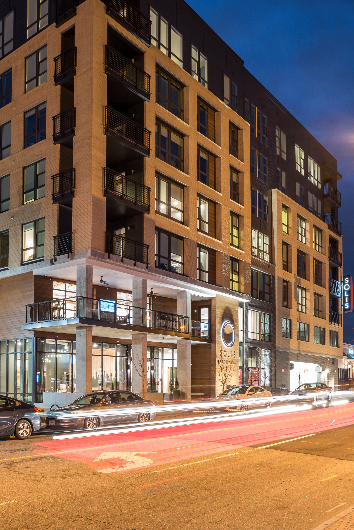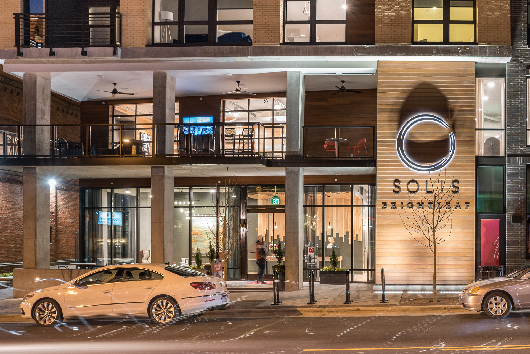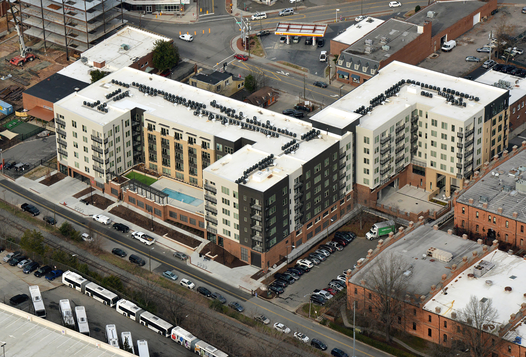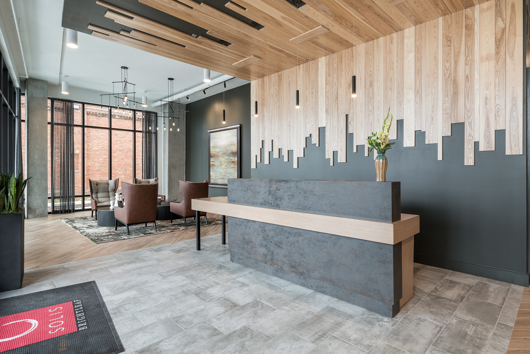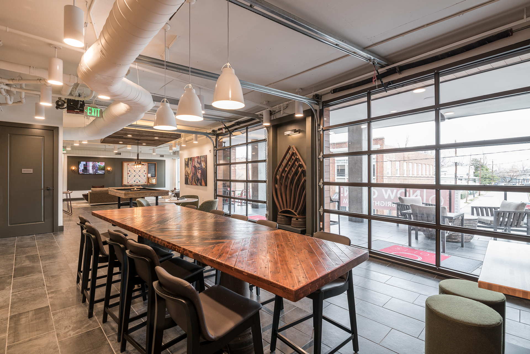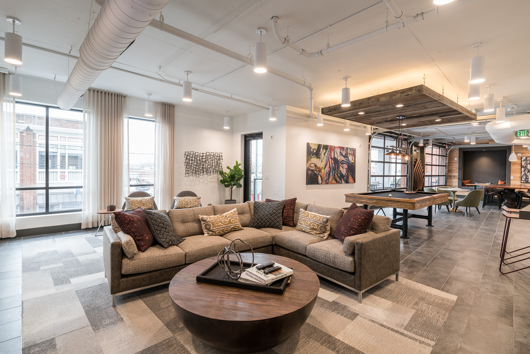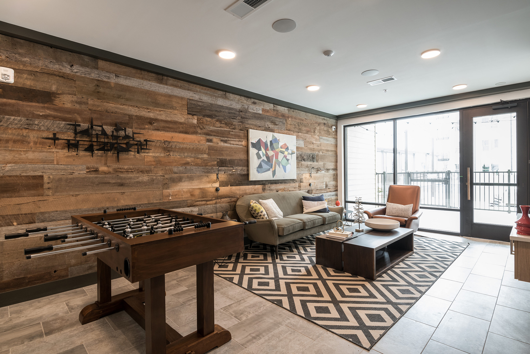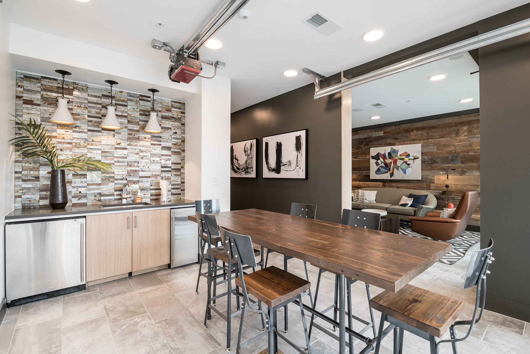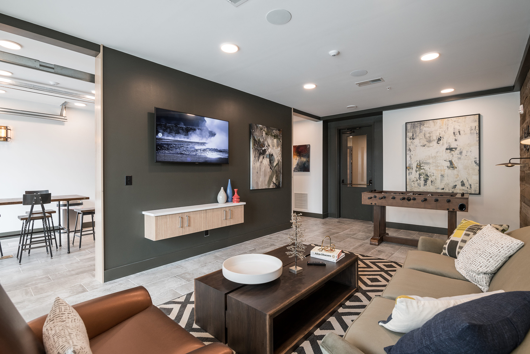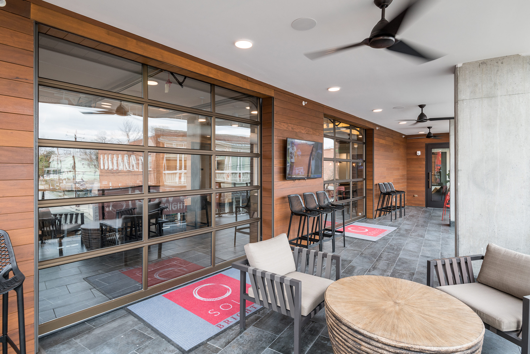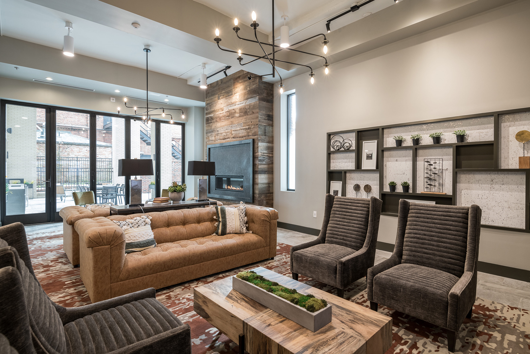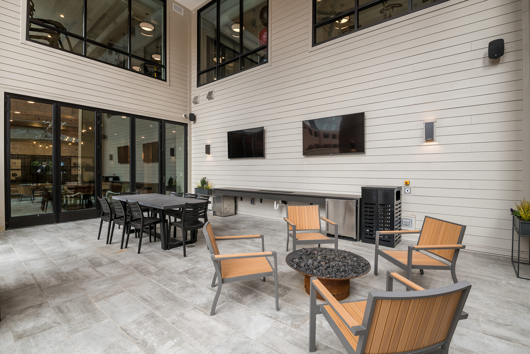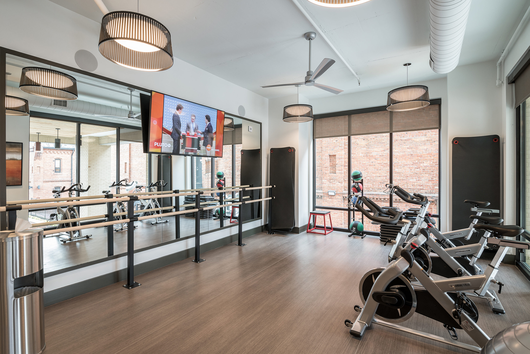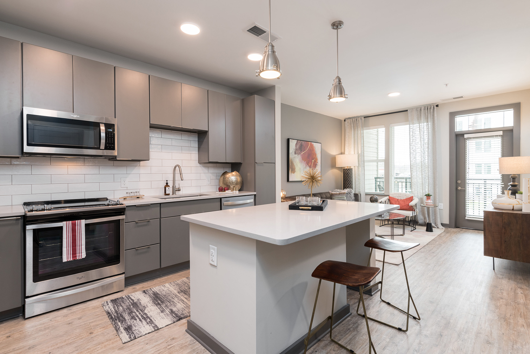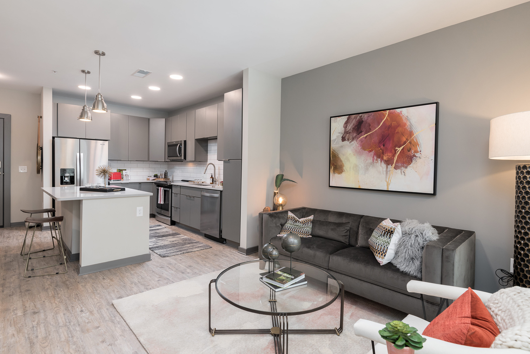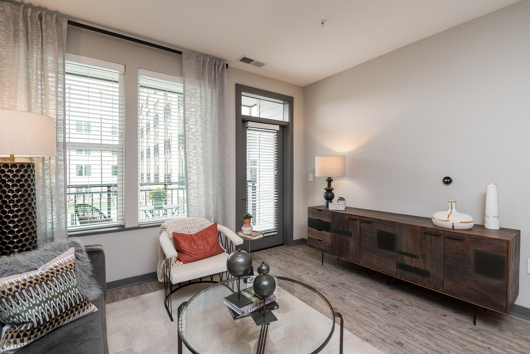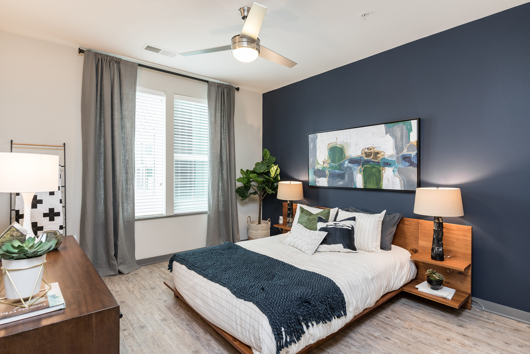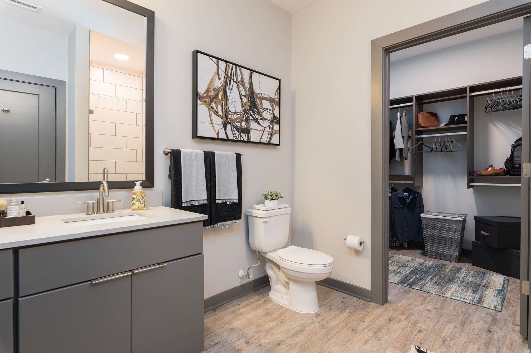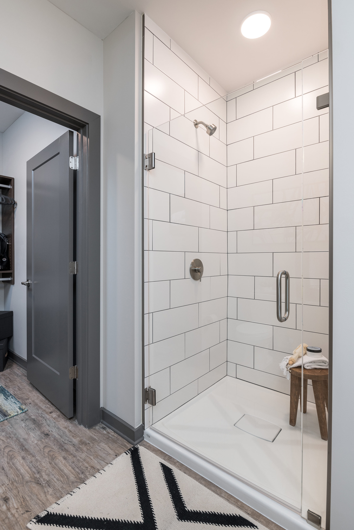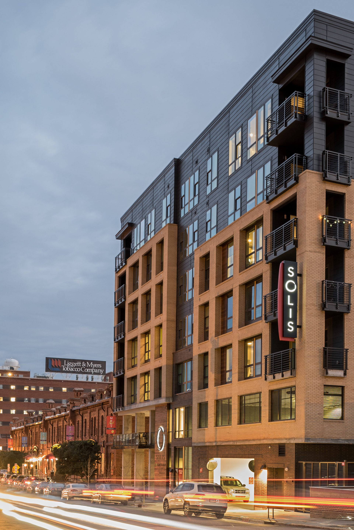Clancy & Theys Construction Company provided construction management services for the Solis Brightleaf apartments, located in the heart of Downtown Durham’s vibrant Brightleaf Square. This seven-story, 295,000 square foot residential apartment building contains 194-units. The wood framed facility sits on top of a concrete podium containing structured parking beneath the apartments. Amenities for relaxation, gatherings, fitness and media range from a large outdoor lounge, clubroom, reservable conference rooms, and veranda to a 1,000 square foot cutting-edge cardio & conditioning center with a yoga studio and heated saltwater pool.
The micro Untis, studio, one, two, and three bedroom apartments include Google Fiber in every apartment home, programmable NEST Thermostats, stainless steel appliances, quartz counter tops, walnut style plank flooring throughout, undermount vanity sinks, textured kitchen backsplash, and LED light fixtures.
Solis brightleaf is National Green Building Standard Bronze Certified.
